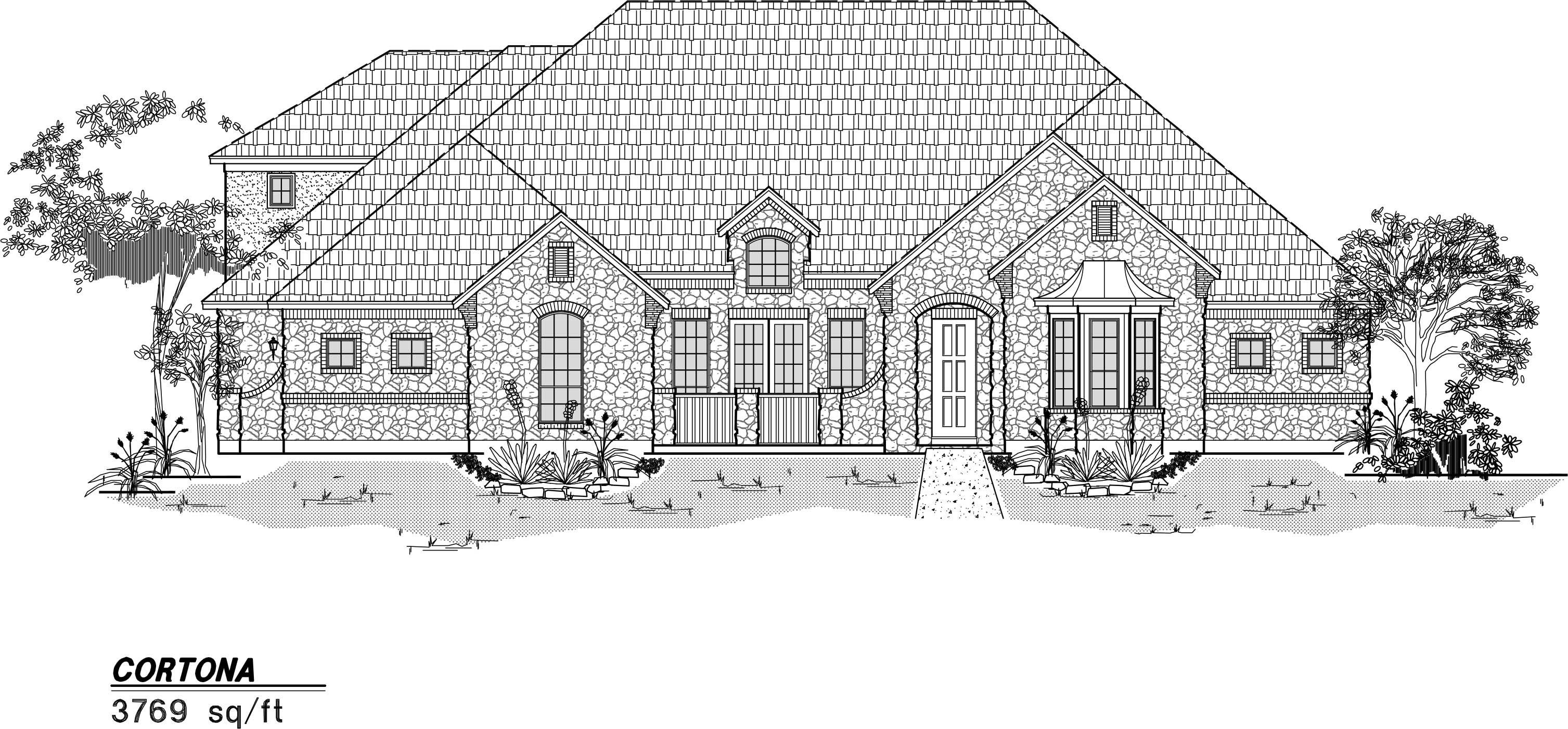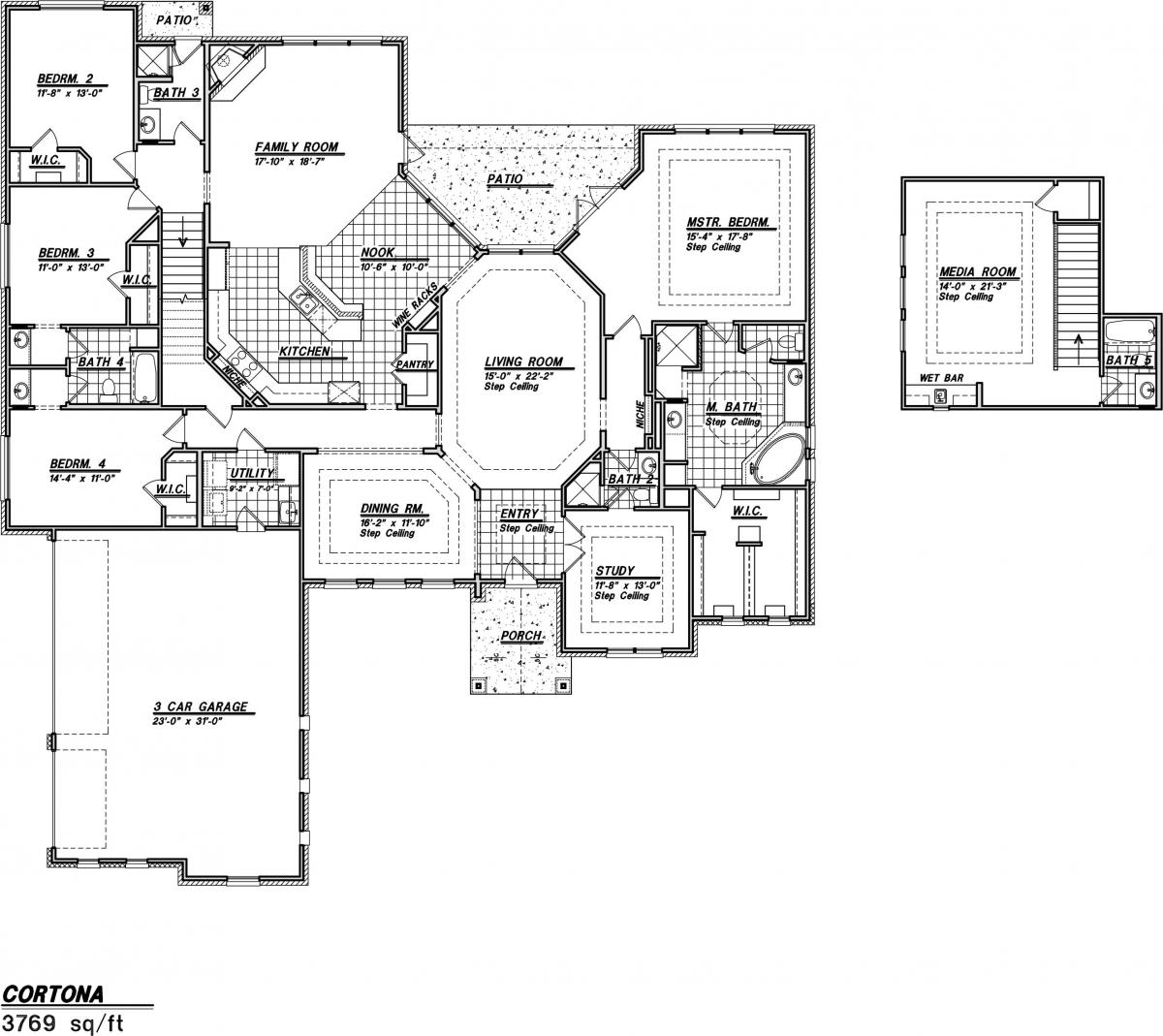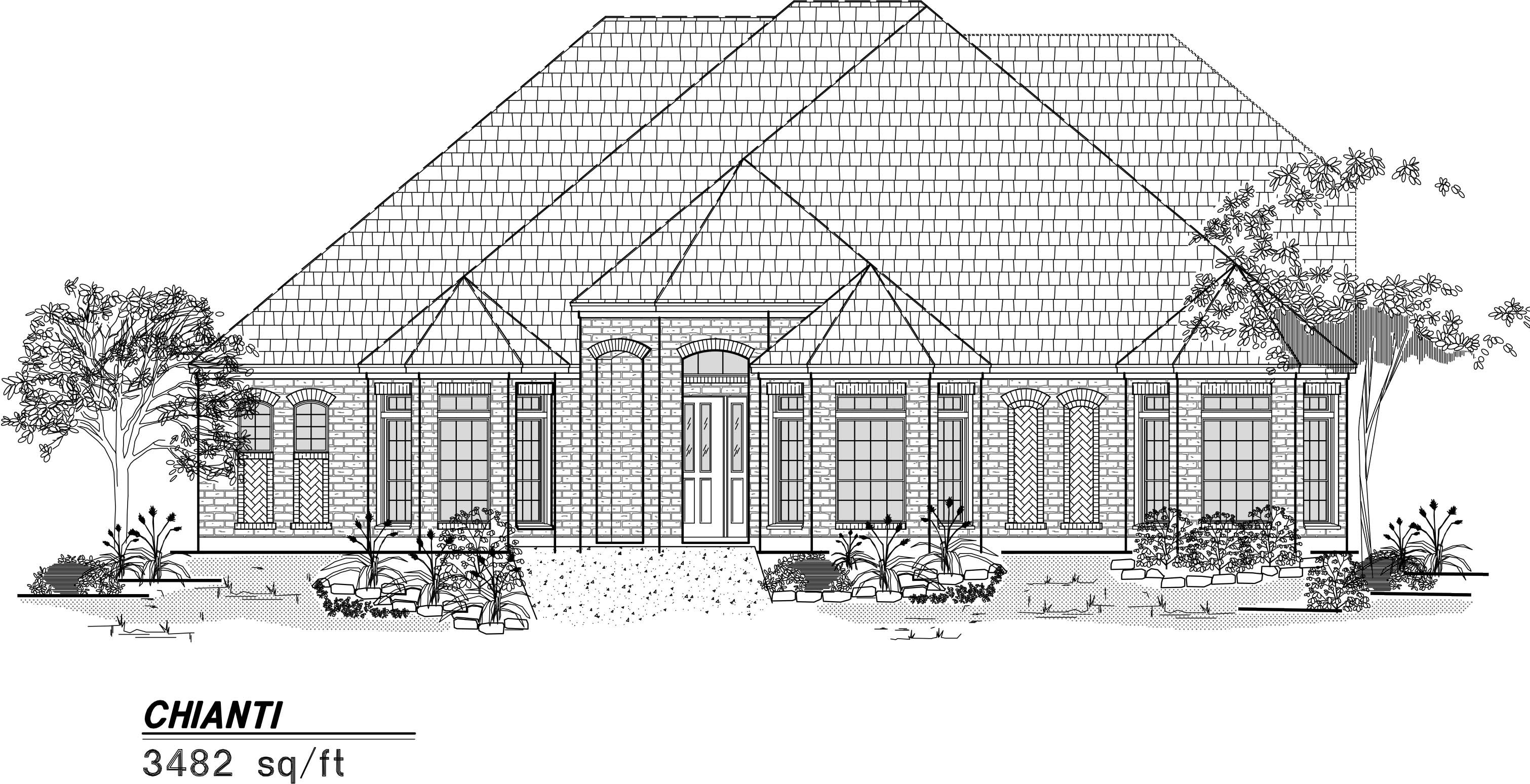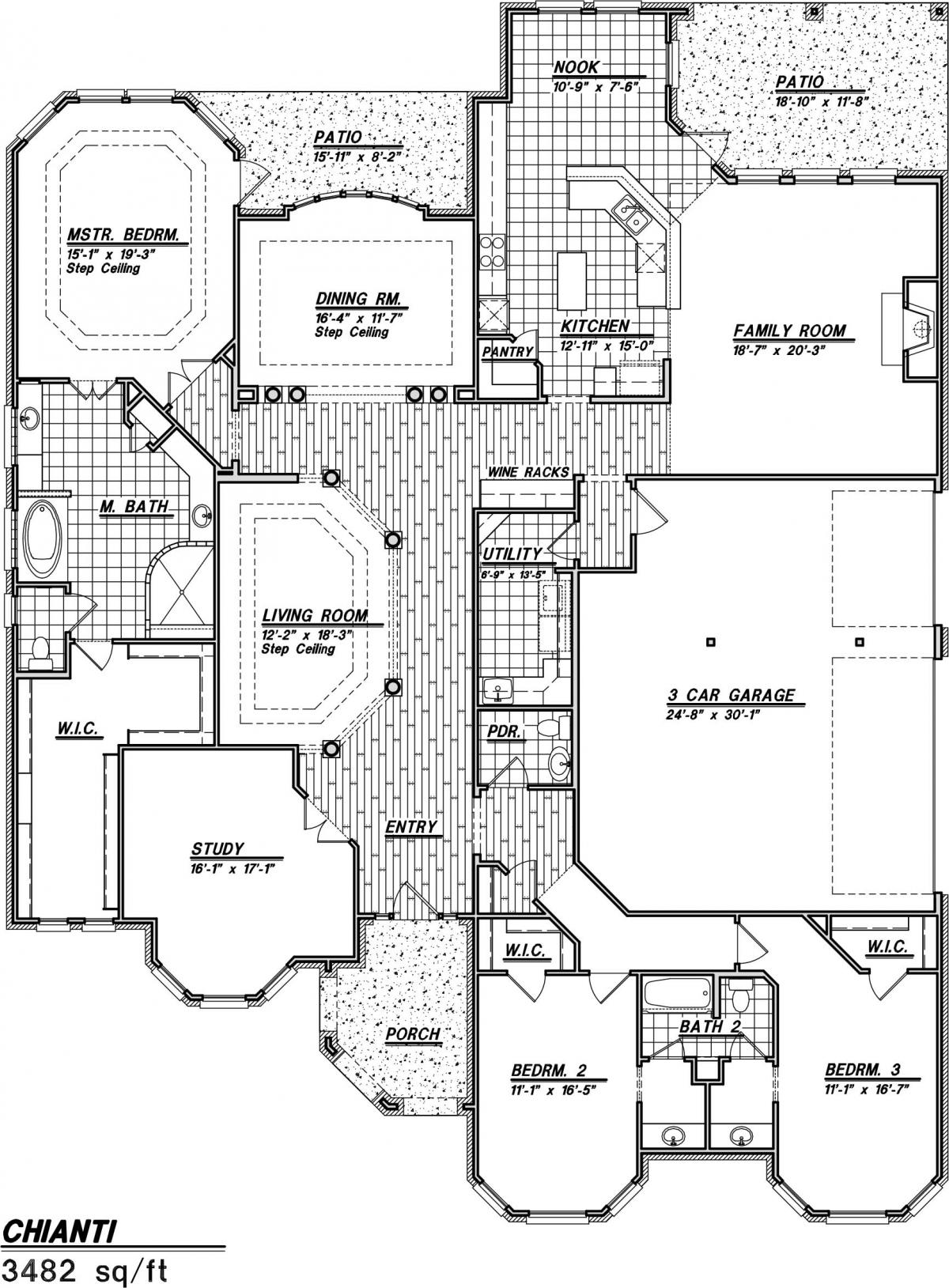This single-story beauty stands strong and proud with its facade of stone and brick. Inside, the spacious floor plan has a few surprises in store that you may not expect... The large great room can be opened up to be made even greater with sliding doors that lead to a fully screened patio, allowing fresh air to flow in while keeping unwanted pests out. An open concept kitchen and formal dining area round out the entertaining space. A sizeable pantry and utility area offer plenty of storage. A tech center off of the dining room provides a great spot to house all of the home gadgets or could serve as a good place for the kids to do their homework. The master suite is a true sanctuary, cleverly tucked away, providing privacy. The en suite bath features dual his and her vanity areas and leads to a walk-in closet with built-in cabinetry. This home is flanked by TWO, 2-car garages - perfect for a car enthusiast, for those needing boat or RV storage, or for a large family! Another unique feature of this design is the studio space with its own powder room - purposely designed to be multi-functional.
3 Bed, 3 1/2 Bath
3,224 sq ft








