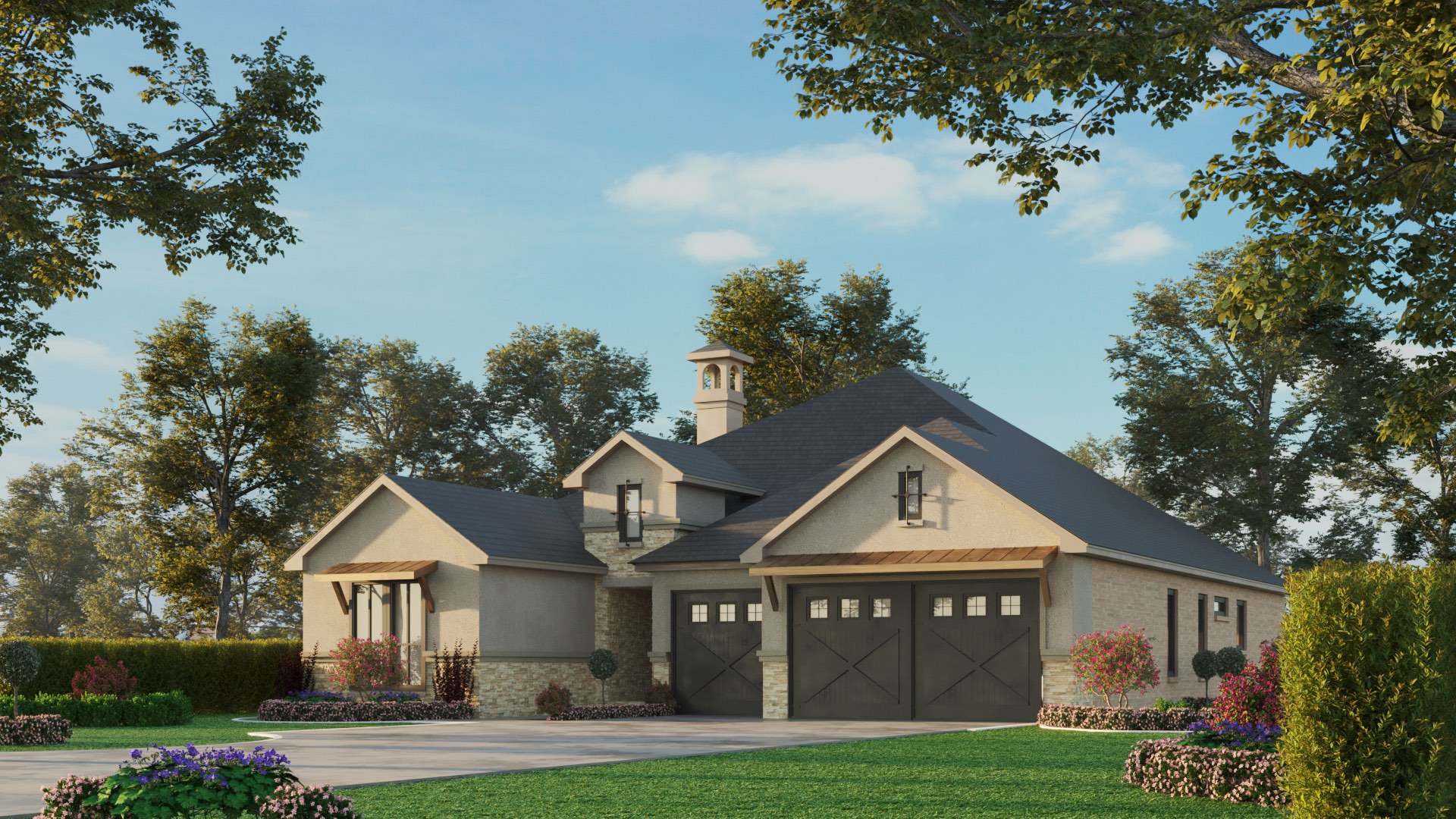If luxury is what you’re after look no further than this garden home design, 2,687 sqft packed with amenities. The grand entry with vestibule leads you to a spacious open concept living, kitchen, and dining area. Just around the corner, a formal dining area is perfect for those more festive occasions and holidays. A study is tucked away from the common areas, making it great for a home office or library. Each of the three bedrooms has its own dedicated bathroom. The master en suite is a true haven featuring his and hers vanities, and opening into a large closet that has its own access to the laundry room. The three-car garage has plenty of room for storage, a workbench, and those extra “toys.” 3bed, 3 ½ bath
Elevation:

First Floor:


